
In Conversation: Inside the Mind of Diana Shimbova
Words: Polly
Photos: The Salt Room, Diana Interiors Group
“We break walls & rules to design space which invokes creativeness, satisfaction & imagination” – Diana Interiors Group
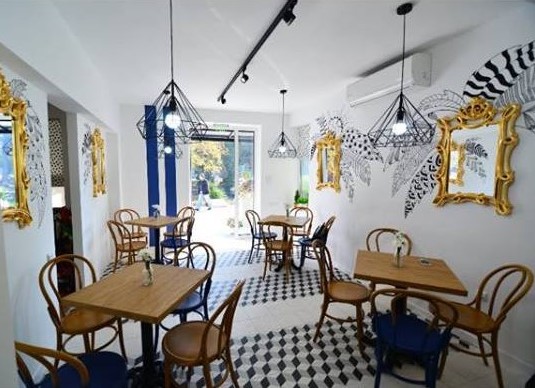
Award-Winning
Fresh from winning the SBID Interior Design Award for Health & Wellness 2019, we catch up with founder of Diana Interiors Group, Diana Shimbova to find out more about her design approach to The Salt Room, Blagoevgrad, Bulgaria.
The Salt Room
Just before we delve into the designers mind, let’s understand a little about dry salt therapy, or halotherapy, which is a holistic, drug free, natural therapy using micro particles of salt. Salt is placed into a halogenerator that precisely grinds it into micro-sized particles which are then dispersed into the air in a closed environment such as a room or chamber.
The particles are inhaled into the respiratory system and naturally absorb allergens, toxins and foreign substances ‘to promote better breathing, healthier skin, sounder sleep, improved physical fitness and endurance and overall wellness. Dry salt therapy also helps to alleviate symptoms of many respiratory and skin conditions’ (Salt Therapy Association).
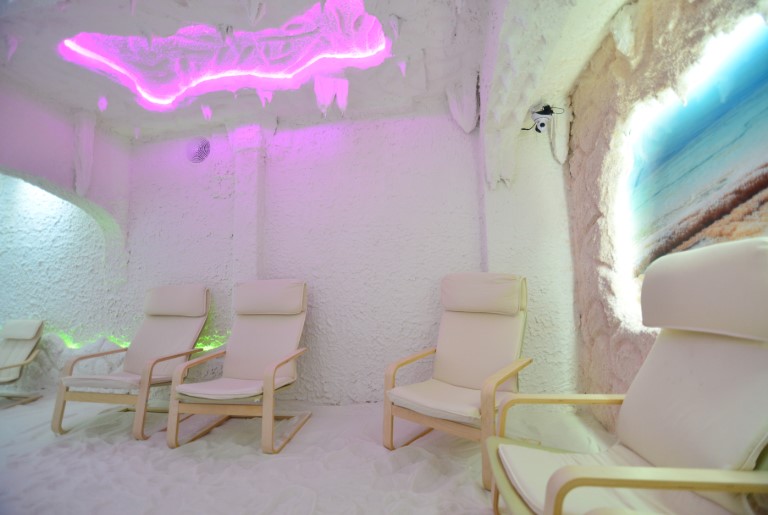
Interview
Tell me a little about you and your route into design
Since I was a child, I had a passion for drawing, illustrating and was interested in fashion – ribbons, colours, palettes, accessories, flowers…. I started my career specialising in fashion and successfully ran a chain of male and female boutique stores, signifying a number of couture brands. I have traveled a lot and was combining different styles, from various cultures, traditions and fashion influences in different countries and continents. Among this I developed a strong interest in interior design and launched Diana Interiors.
It all began with a lot of support and inspiration, optimism and a small dose of vanity!
In what ways did you have to think outside of the box to win the commission to design The Salt Room?
My studio is mainly completing projects across the UK, central Europe and Middle East, so I very rarely have an opportunity to do projects in my home city. When I was asked to design The Salt Room, I agreed in a heartbeat. It has been a while since I have designed a project in a Healthcare & Wellness sector and I have never done a salt room before, so evidently there was no room for consideration.
How long did the project take to complete?
Integrating the salt areas took the longest time mainly because of the installation of the halogenerator. The project took just under 6 months to be completed.
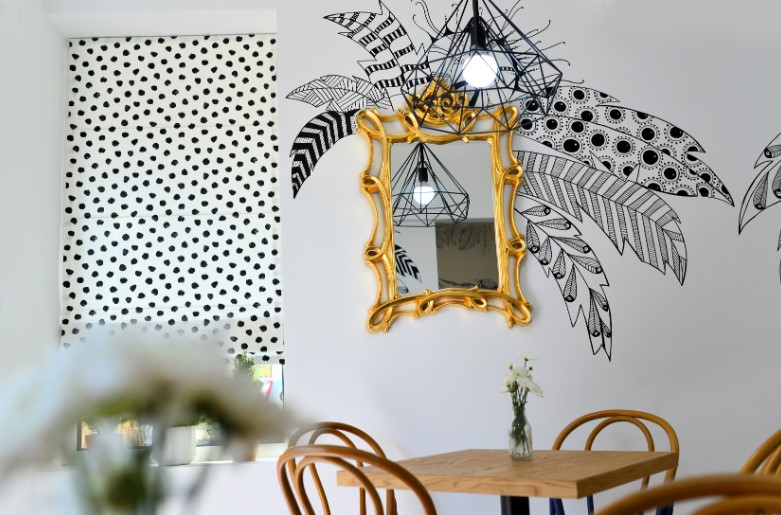
Tell us a little about the key materials, art, products and layout
The Salt Room encompasses an innovative, receptive and modern conception reflected through the prism of artistic and quirky vision. The actual halotherapy areas feature rare Himalayan salt decor accompanied by a relaxing café/retail unit and kids play area. The walls of the hallway and kids play area were hand created by a very talented artist – Isabella, using all-natural paint and recreating animal/jungle fairytale. Our inspiration came from the organic nature and personal wellbeing. For that reason, we intentionally used animal and plant wall drawings, as we believe children should be inspired to look after the planet from a very early age.
What was the biggest challenge?
The Salt Room required enhancements to the heating, air conditioning, and ventilation systems in addition to the installation of a halogenerator to ensure that there is an effective, unchanging amount of the dry salt to be dispersed, and mitigate corroding effects salt in the wider environment. Complete refurbishment was required as the venue was previously a casino – an old building with a ground floor shadow entrance – hence a catchy exterior design was also needed.
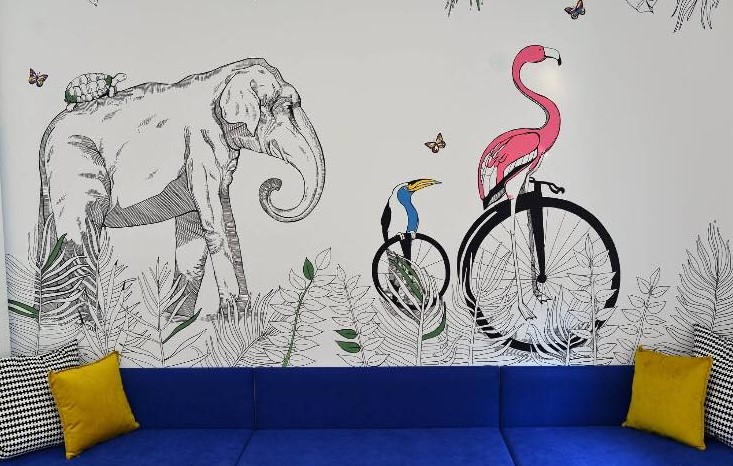
Did you learn anything new from this design process?
I certainly learnt that more spaces encouraging relaxation, looking after our health and wellbeing should be created. Nowadays we live in dynamic often stressful environment which impacts significantly on people.
With this project we recognised an opportunity to demonstrate that interior design can influence sustainability and has environmental impact.
Our studio was very keen to take upon a project within the Healthcare & Wellness sector as it shows that private commercial organisation can be responsible and sustainable business. We believe this is one good of example of it.
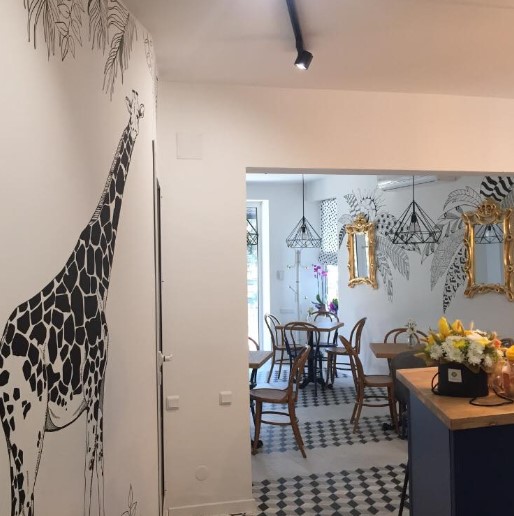
What’s next for you (current or future projects)?
A lot of new exciting ventures are upcoming for our studio and we cannot wait to see them completed. They cover a great deal of variety – a contemporary restaurant with very quirky vision in Royal Wharf in London, a private membership club and a boutique hotel for a football club in Bulgaria, to 11 luxury residential projects across UK, Europe and Middle East. One of my favourites is a nightclub in Mayfair with offices and apartments above the club, renovation of a casino and couple of retail units.
Post winning the best Healthcare & Wellness Design at SBID International Design Awards 2019 we have been contacted by various suppliers and we are now considering commencing a new [supply] service to our clientele of designer furniture and accessories. We will select suppliers we work with and will combine their products to offer an exclusive a line to our existing and potential clients.
What advice would you give to your rookie self?
I always have been very ambitious and creative person, full of energy and passion, who loves life endlessly. My career in interior design started as hobby and quickly migrated to a luxury brand in Bulgaria and Central Europe but conquering British market was more challenging. At the beginning I was trying to enforce only ultra-contemporary vision until I realised that was not the key element for successful studio here.
Britain – the Crown, the kingdom, the aristocracy, and the royal function for me are the embodiment of strength and opportunity. This is a country with inexhaustible potential and countless places to draw inspiration and positive energy.
External architecture is so descriptive that buildings tell their own story even by looking at them. A combination of style, autonomy and authenticity, where I find a parallel between Gothic, Baroque, Victorian and Classical styles in perfect harmony. The contrasting interiors are abounding in retro modernism, exuberant luxury, eclectic, shabby-chic, art-deco and precise vintage.
So, I would certainly advise myself back then that it is the pursuit of perfection, the achievement of harmony, combined with luxury, chic and aesthetics, which contributes to the success of my projects and gives them a sense of infinity and style.
So add your signature but don’t try to change the context of the book!

Diana Interiors is a leading luxury interior design group that works on the assumption that a project is successful if it combines style, sophistication and chic. Believing every place has untapped potential, Diana and her team push the limits to discover the essence in every detail.
Sources
Diana Interiors Group
The Society of British and International Interior Design (SBID)



